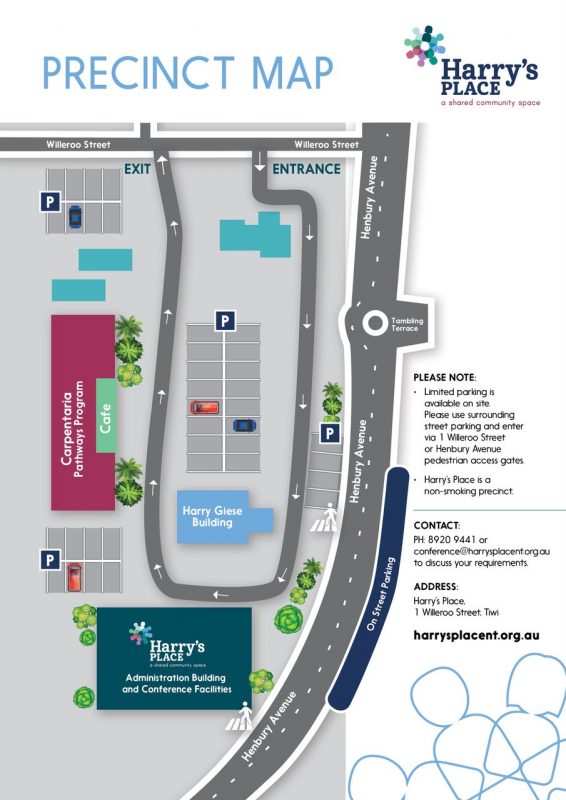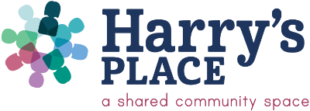Conferences at Harry’s Place
The Harry’s Place conference and training facilities are ready for your next conference, training session or workshop.
Facilities include access to a commercial kitchen with tea and coffee, and technical equipment.
Catering is available via direct booking with the onsite Cafe at Harry’s Place.
Flexible space arrangements are available, including:
- Conference room 1 with capacity for 30 – 50 people
- Conference room 2 with capacity for 30 – 50 people
- Conference room 3 with capacity for 30 – 50 people
- Combined conference rooms 1 and 2 with capacity for 50 – 80 people
- Combined conference rooms 2 and 3 with capacity for 50 – 80 people
- Combined conference rooms 1, 2 and 3 with capacity for 70 – 120 people
Please note that the capacity of each room is dependent on the seating configuration.
Take a virtual tour
Pricing
Precinct map
The Harry’s Place precinct map highlights parking areas and pedestrian access gates to assist your visit to Harry’s Place:

Contact conference@harrysplacent.org.au or Carpentaria Reception on 08 8920 9400 for further information or if you would like a tour of our meeting facilities.
Make an enquiry
Harry’s Place is ready to host your next event. Complete the enquiry form below and a member of our team will be in touch.
"*" indicates required fields

